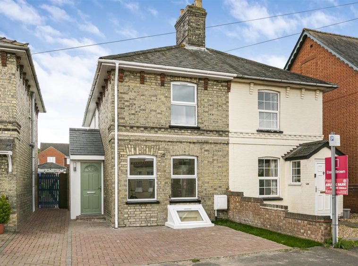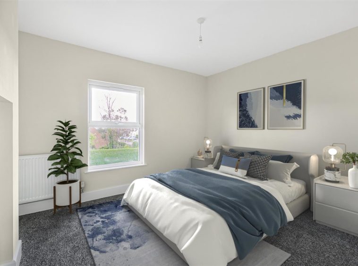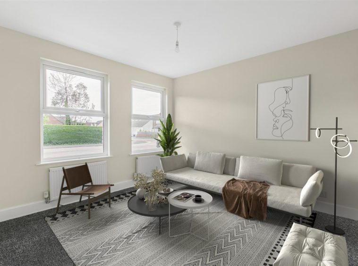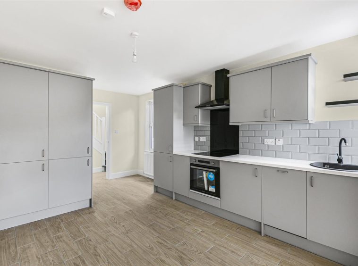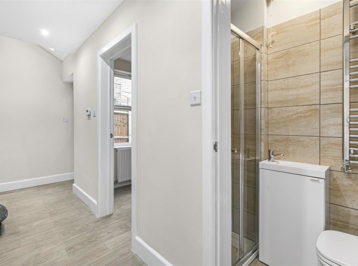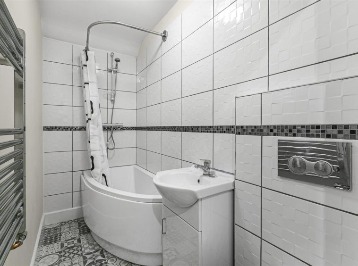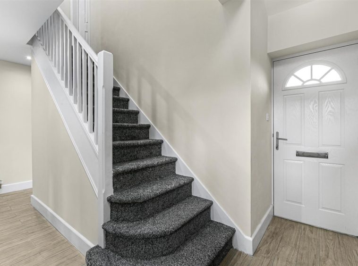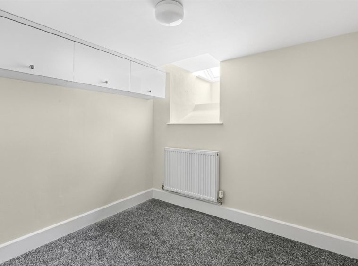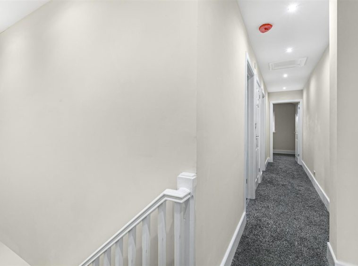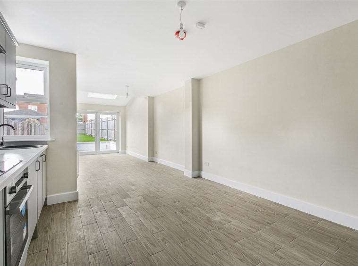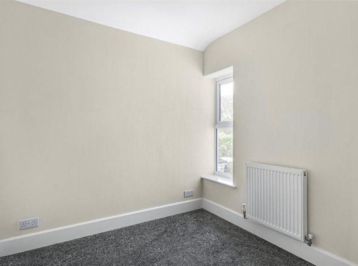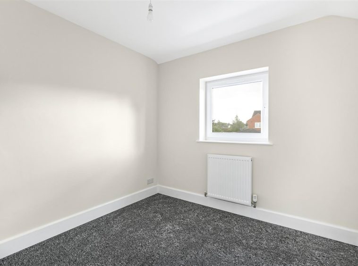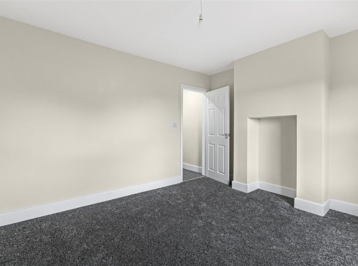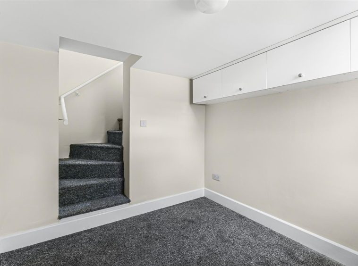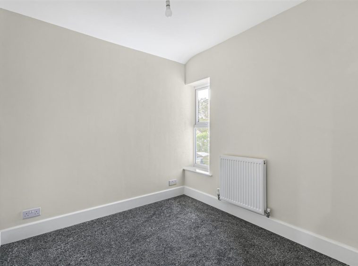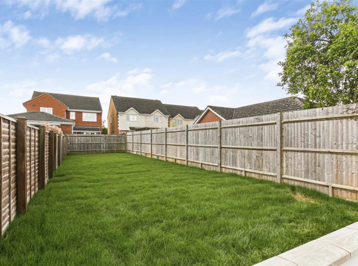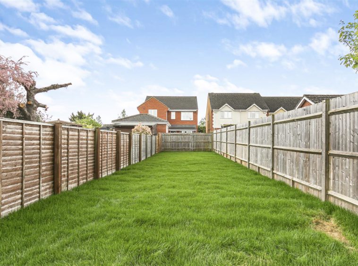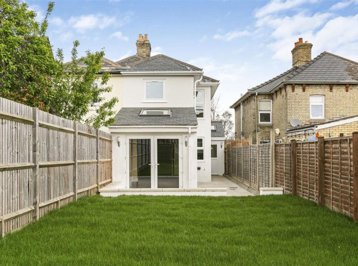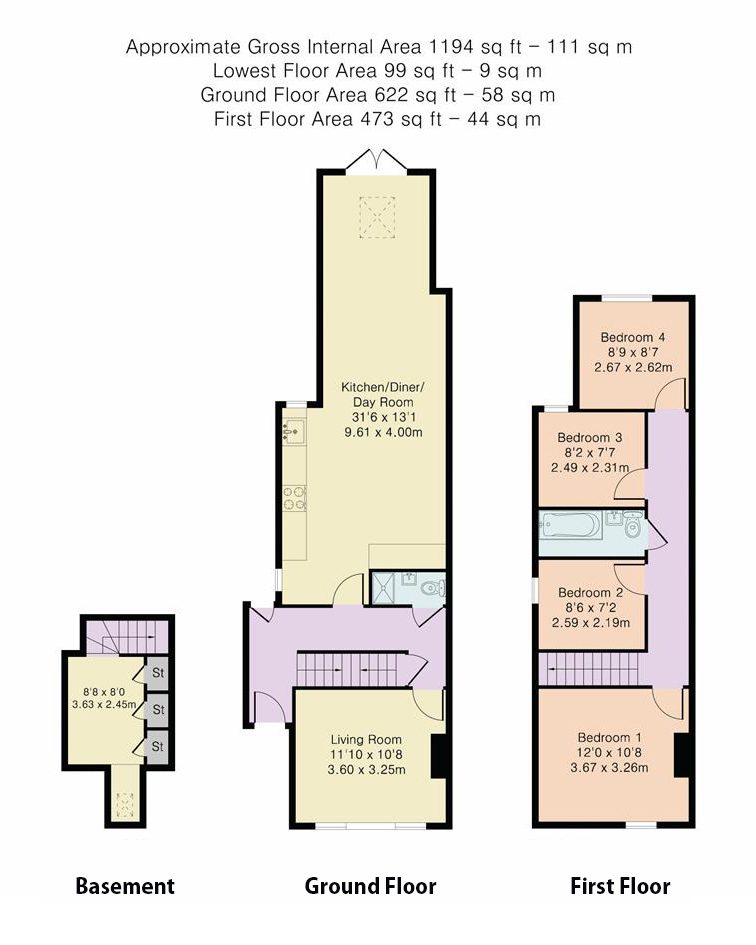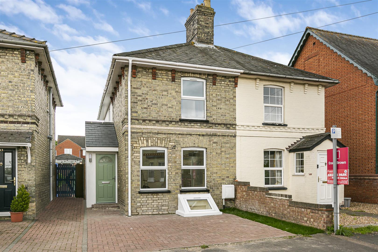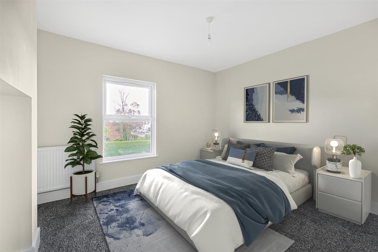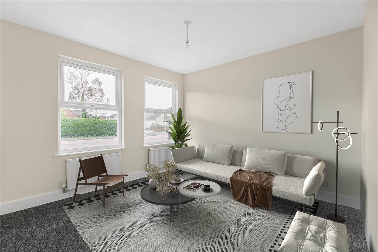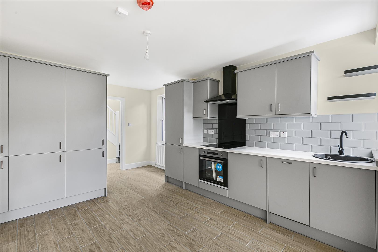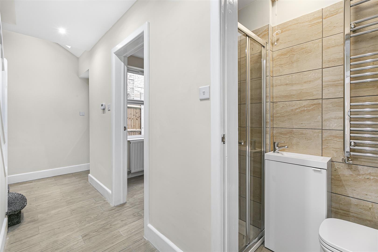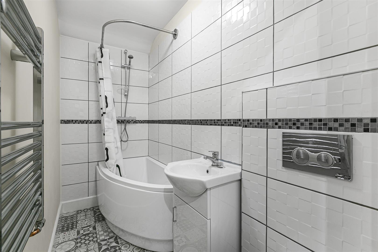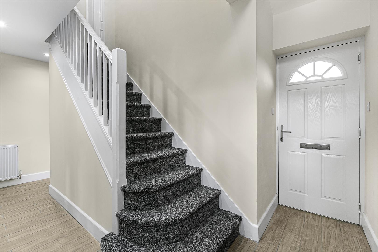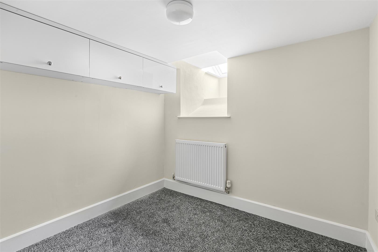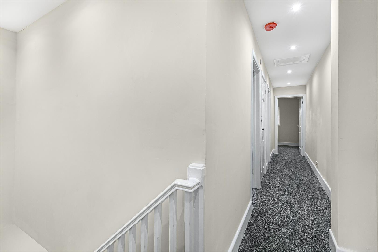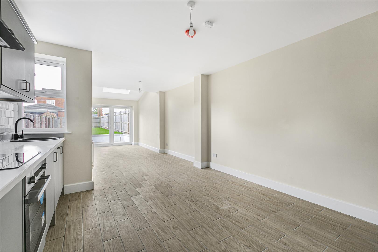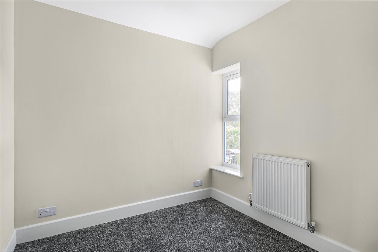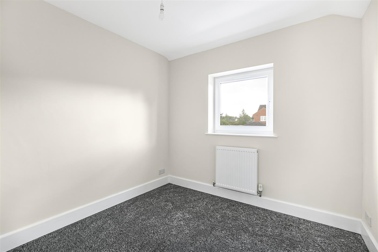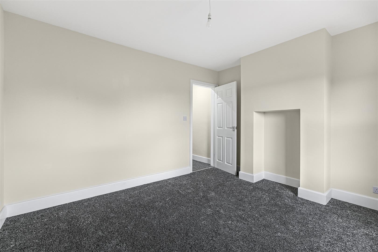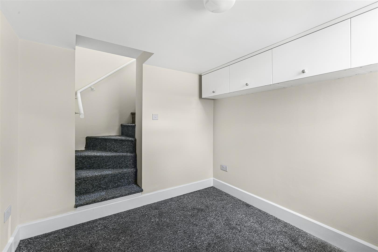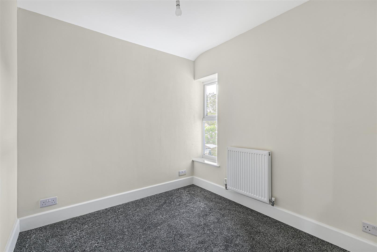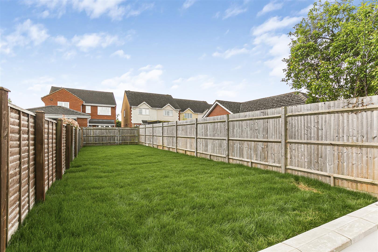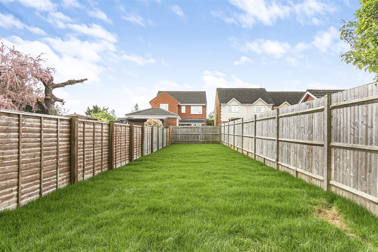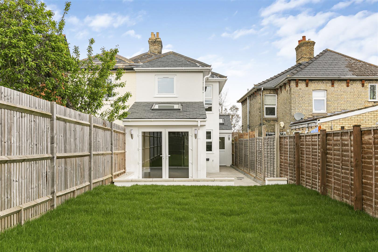Privacy Policy & Notice
We are Open House Cambridgeshire Limited with registered number 10539312 and registered address 12 The Broadway, St. Ives, Cambridgeshire, England, PE27 5BN. Our Data Protection Lead can be contacted at 03330 112 470. We have produced this privacy notice in order to keep you informed of how we handle your personal data. All handling of your personal data is done in compliance with the General Data Protection Regulation (EU) 2016/679 (“Data Protection Legislation”).
What are your rights
When reading this notice, it might be helpful to understand that your rights arising under Data Protection Legislation include: The right to be informed of how your Personal Data is used (through this notice); The right to access any personal data held about you; The right to withdraw consent at any time, by contacting us; The right to rectify any inaccurate or incomplete personal data held about you; The right to erasure where it cannot be justified that the information held satisfies any of the criteria outlined in this policy, or where you have withdrawn consent; The right to prevent processing for direct marketing purposes, scientific/historical research or in any such way that is likely to cause substantial damage to you or another, including through profile building; and The right to object to processing that results in decisions being made about you by automated processes and prevent those decisions being enacted.
Who is the Data Controller?
If we have collected your personal data directly from you for our own purposes, we are the Data Controller. If we have purchased your personal data from a third-party for our own purposes, we are the Data Controller. Where we have purchased your personal data, we will contact you to let you know before we first start to use it, or, at the latest, within one month of acquiring it. If we have been passed your personal data from a third-party for our own purposes, we are the Data Controller. We will contact you to let you know before we first start to use it, or, at the latest, within one month of acquiring it. If we have been passed your personal data from a third-party for a joint purpose that we both influence, we are the joint Data Controller. We will contact you to let you know before we first start to use your data, or, at the latest, within one month of acquiring it. If your data has been passed to us by a third party for processing under their instruction, that third party is the Data Controller. They should have notified you that they would be passing your personal data to us, Open House Cambridgeshire Limited, at the time they collected your data and within their own privacy notices/standards. For a list of Data Controllers that we process personal data for, the section below ‘Third Party Interests’. If we have received your personal data as part of a business to business relationship, the Data Controller is your employer.
What are the Lawful Basis for Processing Personal Data?
Under Data Protection Legislation, there must be a ‘lawful basis’ for the use of personal data. The lawful bases are outlined in Article 6, Section 1 of the GDPR. They are sub-sections: a) ‘your consent’; b) ‘performance of a contract’; c) ‘compliance with a legal obligation’; d) ‘protection of your, or another’s vital interests’; e) ‘public interest/official authority’; and f) ‘our legitimate interests’.
About our Processing of Your Data
Personal data, or personal information, means any information about an individual from which that person can be identified. It does not include data where the identity has been removed (anonymous data). We may collect, use, store and transfer different kinds of personal data about you which we have grouped together follows: Identity Data includes first name, maiden name, last name, username or similar identifier, marital status, title, date of birth and gender. Contact Data includes billing address, delivery address, email address and telephone numbers. Financial Data includes bank account and payment card details. Transaction Data includes details about payments to and from you and other details of products and services you have purchased from us. Technical Data includes internet protocol (IP) address, your login data, browser type and version, time zone setting and location, browser plug-in types and versions, operating system and platform and other technology on the devices you use to access this website. Profile Data includes your username and password, purchases or orders made by you, your interests, preferences, feedback and survey responses. Usage Data includes information about how you use our website, products and services. Marketing and Communications Data includes your preferences in receiving marketing from us and our third parties and your communication preferences. We also collect, use and share Aggregated Data such as statistical or demographic data for any purpose. Aggregated Data may be derived from your personal data but is not considered personal data in law as this data does not directly or indirectly reveal your identity. For example, we may aggregate your Usage Data to calculate the percentage of users accessing a specific website feature. However, if we combine or connect Aggregated Data with your personal data so that it can directly or indirectly identify you, we treat the combined data as personal data which will be used in accordance with this privacy notice. We do not collect any Special Categories of Personal Data about you (this includes details about your race or ethnicity, religious or philosophical beliefs, sex life, sexual orientation, political opinions, trade union membership, information about your health and genetic and biometric data). Nor do we collect any information about criminal convictions and offences.
| Reference |
What categories of information about you do we process? |
Why are we processing your data? |
Where did we get your personal data from? |
| B2B Marketing |
- Identity Data
- Contact Data
|
Direct marketing to former, current and prospective clients. This processing is conducted lawfully on the basis of ‘our legitimate interests’. |
Directly obtained or by referral from existing clients/partners/suppliers. |
| Analytics |
- Technical Data
- Usage Data
|
To understand how you use our website, how you reached us and how long you spend on our website, in order to analyse our performance and improve our service. This processing is conducted lawfully on the basis of ‘our legitimate interests’. |
Directly obtained or indirectly obtained through a client’s website (notice given at the point of collection). |
| Fraud Prevention |
- Identity Data
- Transaction Data
|
To combat fraud, we share information of clients who instruct the payment issuer to cancel payments to us without first informing us of why and/or allowing us the opportunity to issue a refund with credit reference agencies. This processing is conducted lawfully on the basis of ‘protection of your, or another’s vital interests’. |
Directly obtained or indirectly obtained through a client’s website (notice given at the point of collection). |
| Contact Submission |
- Identity Data
- Contact Data
|
When you send us information about you by posting on a forum or blog, we will store this information in order to make it available for viewing on the website. You consent is obtained at the time of posting and via reference to this notice. This processing is conducted lawfully on the basis of ‘your consent’. |
Directly obtained or indirectly obtained through a client’s website (notice given at the point of collection). |
| Phone Calls |
- Identity Data
- Contact Data
|
We might record calls for training and/or auditing purposes. We also collect Calling Line Identification information. This is used to help improve the efficiency and accountability of our customer services. This processing is conducted lawfully on the basis of ‘our legitimate interests’. |
Directly obtained. |
| Email and Web Contact |
- Identity Data
- Contact Data
|
If you contact us through our website or by email, we will use the information you send in order to respond to your enquiry or complaint. This information will be kept in order to improve our service to you overall. This processing is conducted lawfully on the basis of ‘our legitimate interests’. |
Directly obtained or indirectly obtained through a client’s website (notice given at the point of collection). |
| Consumer Marketing |
- Identity Data
- Contact Data
- Transactional Data
- Marketing and Communications Data
|
If you make a purchase with us, we will add your contact information to our marketing list and send you information we think you might be interested in. This processing is conducted lawfully on the basis of ‘our legitimate interests’. |
Directly obtained. |
Our use of Cookies
Cookies are small text files that are placed on your computer’s hard drive through your web browser when you visit any web site. They are widely used to make web sites work, or work more efficiently, as well as to provide information to the owners of the site. Like all other users of cookies, we may request the return of information from your computer when your browser requests a web page from our server. Cookies enable our web server to identify you to us, and to track your actions and the pages you visit while you use our website. The cookies we use may last for a single visit to our site (they are deleted from your computer when you close your browser), or may remain on your computer until you delete them or until a defined period of time has passed. Although your browser software enables you to disable cookies, we recommend that you allow the use of cookies in order to take advantage of the features of our website that rely on their use. If you prevent their use, you will not be able to use all the functionality of our website. Here are the ways we may use cookies: to record whether you have accepted the use of cookies on our web site. This is solely to comply with the law. If you have chosen not to accept cookies, we will not use cookies for your visit, but unfortunately, our site will not work well for you. to allow essential parts of our web site to operate for you. to operate our content management system. to operate the online notification form – the form that you use to contact us for any reason. This cookie is set on your arrival at our web site and deleted when you close your browser. to enhance security on our contact form. It is set for use only through the contact form. This cookie is deleted when you close your browser. to collect information about how visitors use our site. We use the information to improve your experience of our site and enable us to increase sales. This cookie collects information in an anonymous form, including the number of visitors to the site, where visitors have come to the site from, and the pages they visited. to record that a user has viewed a webcast. It collects information in an anonymous form. This cookie expires when you close your browser. to record your activity during a web cast. For example, as to whether you have asked a question or provided an opinion by ticking a box. This information is retained so that we can serve your information to you when you return to the site. This cookie will record an anonymous ID for each user, but it will not use the information for any other purpose. This cookie will last for a period of time after which it will delete automatically. to store your personal information so that you do not have to provide it afresh when you visit the site next time. This cookie will last for a period of time after which it will delete automatically. to enable you to watch videos we have placed on YouTube. YouTube will not store personally identifiable cookie information when you use YouTube’s privacy-enhanced mode.
What happens if I refuse to give Open House Cambridgeshire my personal data?
The information about you that we have collected for the performance of our contracts is required in order for us to successfully fulfil our obligations to you. If you choose not to provide the personal data requested, we will not be able to enter into a contract with you to provide the benefits we offer. If we are already processing your personal information under a contract, you must end our contractual relationship (as/where permitted) in order to exercise some of your rights. We process some personal information as part of a contractual relationship with a Data Controller. Any requests to restrict this type of processing should be forwarded to the Data Controller; they will be responsible for discussing your concerns and making any decisions. What are Open House Cambridgeshire’s ‘legitimate interests’? Legitimate interests are a flexible basis upon which the law permits the processing of an individual’s personal data. To determine whether we have a legitimate interest in processing your data, we balance the needs and benefits to us against the risks and benefits for you of us processing your data. This balancing is performed as objectively as possible by our Data Protection Lead. You are able to object to our processing and we shall consider the extent to which this affects whether we have a legitimate interest. If you would like to find out more about our legitimate interests, please contact us via our contact form.
How Long will Your Personal Data be Kept?
Open House Cambridgeshire holds different categories of personal data for different periods of time. Wherever possible, we will endeavour to minimise the amount of personal data that we hold. If ‘consent’ is the basis for our lawful processing of your data, we will retain your data so long as both the purpose for which it was collected, and your consent, are still valid. We review the status of your consent every twelve (12) months and treat non-response to our requests for renewal of consent as if they were your request to withdraw consent. Occasionally, we might identify a legitimate interest in retaining some of your personal data that has been obtained by consent. If we do, we will inform you that we intend to retain it under these conditions and identify the interest specifically. If we process your data on the basis of ‘legitimate interests’, we will retain your data for so long as the purpose for which it is processed remains active. We review the status of our legitimate interests every twelve (12) months and will update this notice whenever we determine that either a legitimate interest no longer exists or that a new one has been found. All categories of personal data that are held by us because they are essential for the performance of a contract, will be held for a period of six years, as determined by reference to the Limitations Act 1980, for the purposes of exercising or defending legal claims.
Who Else Will Receive Your Personal Data?
Open House Cambridgeshire passes your data to the third parties listed in the section ‘Third Party Interests’ below, for the purposes of providing our services to you, and for no other purpose.
Does Your Data Leave the EU?
Open House Cambridgeshire uses overseas web and IT providers. Details of what data is sent where, and the safeguards in place, are included in the section ‘Third Party Interests’ below.
Third Party Interests
Our Data Processors
| Name of Third Party |
Purposes for Carrying out Processing |
| The Conveyancing Partnership |
Your information may be passed on to The Conveyancing Partnership who will pass your information over to a conveyancer within their team, so that they can contact you. |
| Evergreen Mortgage Services |
If you wish to obtain a mortgage through Open House; your details may be passed on to Evergreen Mortgage Services who will use your data to provide a mortgage for you. |
| Agency Central |
Providing the software to enable listings on to the portals online. Your contact information is kept here, on a secure server, so you can be contacted by your local agent. |
| Zoho CRM |
Customer relationship data. Your contact information and property data is kept here to ensure we are able to provide you a tailored service. |
Who can you Complain to?
In addition to sending us your complaints directly to via email or our contact form, you can send complaints to our supervisory authority. As Open House Cambridgeshire predominantly handles the personal data of UK nationals, our supervisory authority is the Information Commissioner’s Office. If you believe that we have failed in our compliance with data protection legislation, complaints to this authority can be made by visiting https://ico.org.uk/concerns/.
